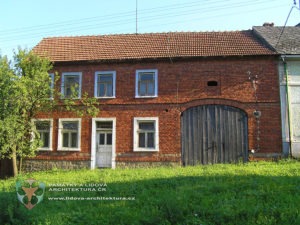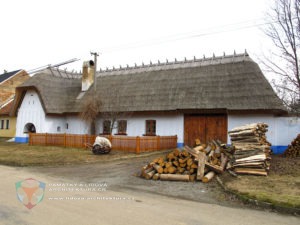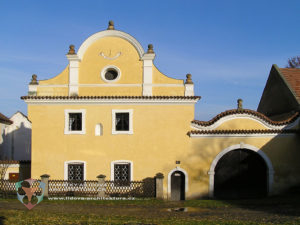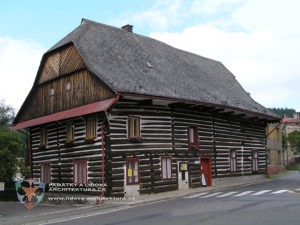Timber buildings made of logs or beams – structure and decoration of timber houses
Granary houses with a smoke cabin made of logs are among the oldest timber buildings in the present-day Czech Republic, although rarely still exist. A high-ceilinged smoke cabin with open fire indoors typified them and also two-story low-ceilinged granary chambers in the rear. The smoke cabin may have lacked a ceiling at first, later covered by logs. The logs may have been joined into a vault of medieval origin or placed as a flat ceiling supported by a single central beam.
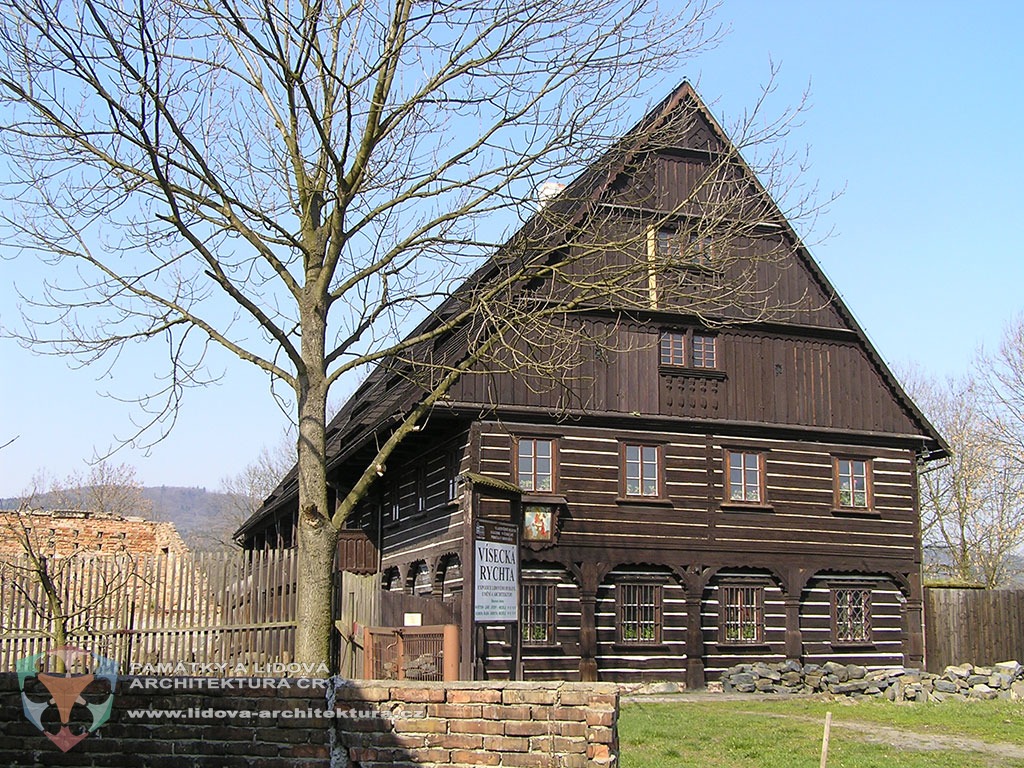
Historical timber buildings
Log and beam buildings
A significant number of granary houses have been found in the environs of Polička u Svitav near the Bohemia-Moravia boundary. Some were also discovered in the colonization area of „Kouty“ between České Budějovice and Český Krumlov in South Bohemia. Some of these houses date back before the Battle of White Mountain, meaning they are older than the middle of the 17th century.
The oldest preserved timber houses were discovered in the village of Vitějovice northwest of České Budějovice in southern Bohemia and the village of Saky northwest of Prague in central Bohemia. Dendrochronology has dated these houses, respectively the time when the used trees were chopped down, to the end of the 15th century. In some early deforested regions, stone building also date back to Middle Ages. However, most of the masterpieces of Czech timber architecture date back to the 17th and 18th centuries. Despite the passage of time and fire risk, there are still timber buildings prevailing in some regions, especially in north Bohemia.
An integral part of many timber buildings made of wood was a frame structure supporting the timber roof truss, gable, or a story. In all cases, these were carpenter’s frameworks intended to reduce the vertical load, which would cause deformation to the ground floor. There are several types of these frames in the Czech Republic that touch the wall or set at a distance, depending on the location. Contact frameworks are typical for two-story timber houses in northern Bohemia, while especially offset frameworks are found in east and northeast Bohemia houses. Both frameworks are comprised of vertical posts, a horizontal beam, and diagonal braces.
There is usually one brace on each side of the posts, but there may also be two. For two corner braces, they may be parallel as shown by the timber buildings of Litomyšl and Svitavy or crossed as is typical in the Cheb area. In some locations, there were wall tie beams instead of frames. These small vertical beams were also placed on both sides of the wall to prevent buckling from the vertical load; this is common in the Giant Mountains´ foothills and the Eagle Mountains.
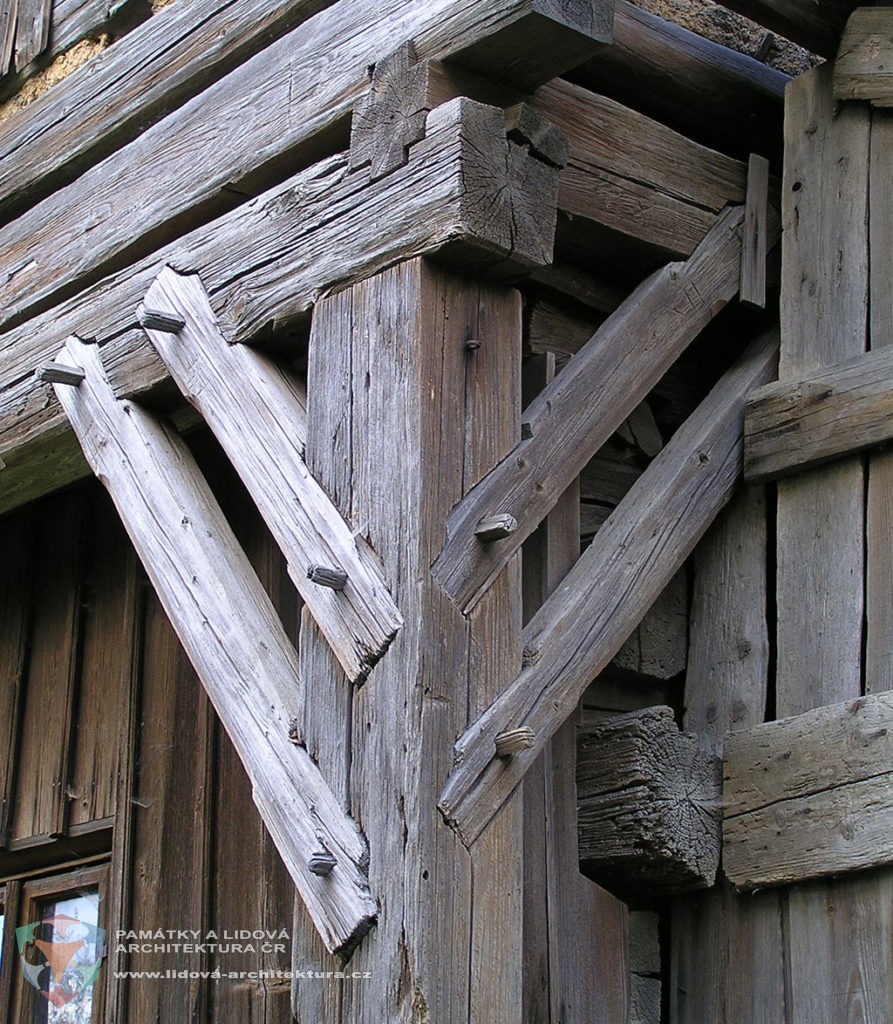
In addition to houses, timber polygonal barns were also ancient, with origins probably dating back to the 16th century. The very last examples are preserved mainly in the Bohemian-Moravian Highlands. Finally, churches are naturally buildings of great importance. The oldest churches dating back to around the turn of the 14th and 15th centuries. Timber churches have now primarily been preserved in east Bohemia, north Moravia, and Silesia, compared to the Romanesque stone churches in older settlement areas.
Decorative carving
The mastery of craftsmen was fully manifested in the beams‘ carpentry preparation and their corner joints and exacting decoration. Such woodcarving decorations focused mainly on ceiling beams and consists of chamfering the lower edges, shaping the beam ends over doorsteps and carving a date, initials, or a rosette in the middle.
Woodcarvers also concentrated on the aforementioned supporting frame structures and carved the posts, beams, and braces. This also applied to courtyard balconies, often fitted with a safety barrier made of boards if the barrier was not left filled. The same applies to enclosed balconies in the front façade of houses in the Bohemian Forest and its foothills.
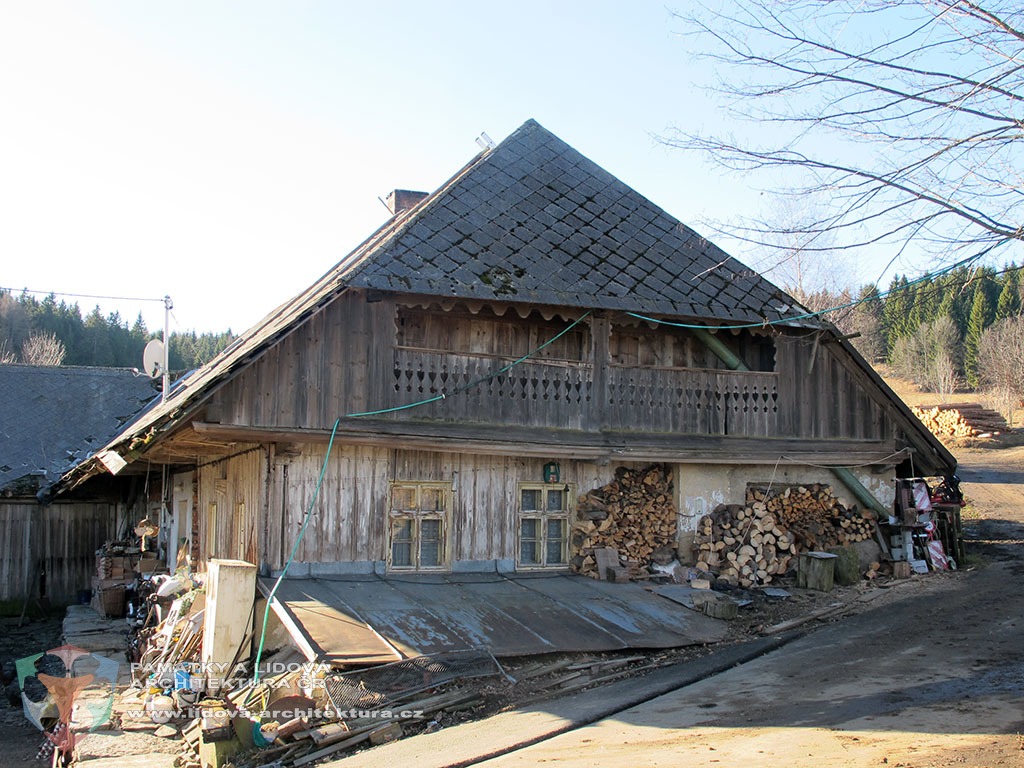
Decorated carvings also included decorated the posts and heads of doors and windows. The doorways of houses and churches were specially decorated in the area around the towns of Těšín and Frýdek in the Silesia region, a historical region which is partially situated in the Czech Republic. Richly decorated timber portals have also been preserved in Moravian Wallachia, an ethnographic region in the easternmost part of Moravia near Silesia. Saddle-shaped portals and portals with upper corner brackets and a high doorsill are among the oldest, but they were still made at the turn of the 18th and 19th centuries.
The doors themselves were also decorated, both with carved motifs and patterns made of small boards. For windows, both the windowsills and cornices were carved. Fine joinery inspired by stylistic architecture prevailed among younger and larger windows and doors, particularly in frames from the 2nd half of the 18th century.
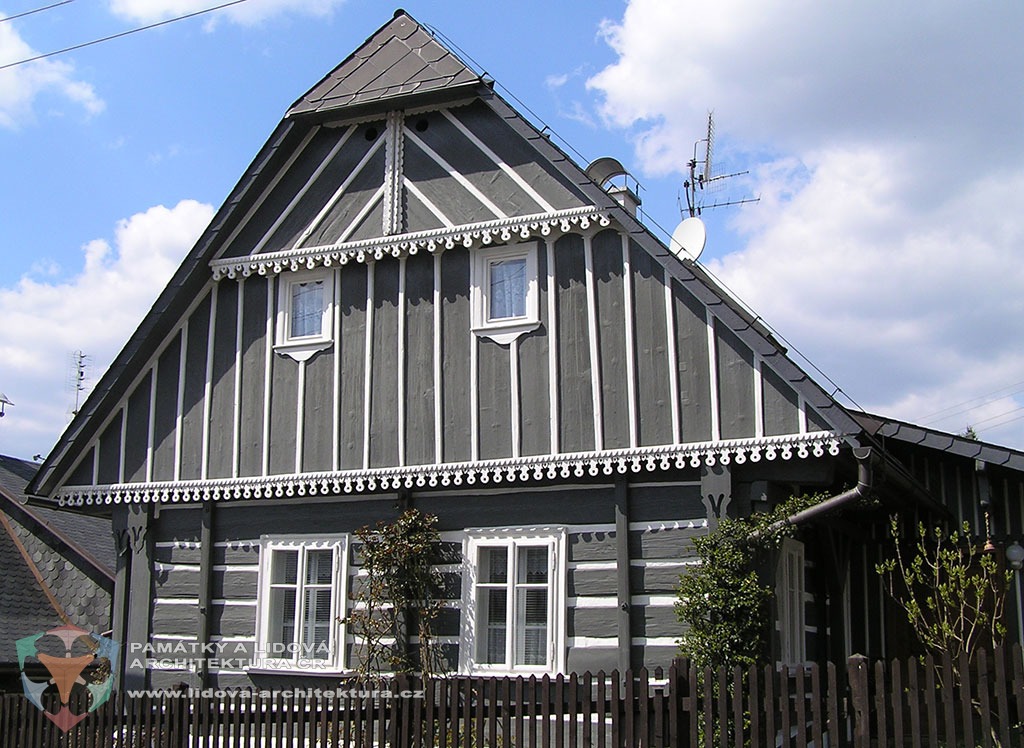
Roof frames and gables from boards
The oldest roof trusses were made up merely from rafters and one ridge purlin. Later roof trusses already had collar beams, and the use of roof trusses with collar beams represented the most commonly used construction since around the end of the Middle Ages. The older types have one “standing chair,” as the literal translation goes, which was placed under the middle of the collar beams. The bench’s posts reached the top of the roof at first and then later ended under the collar beams. Individual elements were joined using traditional carpenter’s joints. In addition to the vertical and horizontal supporting elements, diagonal wind bracing was also important. Braces were added into full transverse planes and the axial longitudinal plane.
An integral part of timber buildings were regular triangular or trapezoidal gables made of boards. Depending on the roof type, the gables could extend beyond the ground plan or be inset if the roof had a low hip at the bottom. The timber gables had various boarding types according to the area and small carved vents of varying shapes.
The simplest gables were made only of vertical boards. More complex gables consisted of several panels, often divided according to the roof truss. Their basis was the central axis, cross, or “standing chairs” of the later collar beam roof. The panels that emerged were square, rectangular, or triangular in shape on edge and at the top. Small boards were placed vertically or diagonally within these areas. Extraordinarily demanding gables were built in north and northeast Bohemia, while the most ornate gables are dated to the turn of the 18th and 19th centuries. There are also tiered gables that appear around Lomnice nad Popelkou, Nová Paka, and Jilemnice in northeast Bohemia.
A typical feature of older roofs is a smaller roof placed at the top of the gable, used mainly to protect it from the weather. The upper small roof is similar to a reduced half-hip end and has many local appellations, such as conical or pyramidal types as per region. These upper small roofs often disappeared as a result of later reconstructions. In some regions, the older roofs were also characterized by a small lower roof placed under the gable like eaves or a low hip at the bottom. It was used as protection for the wall against leaks.
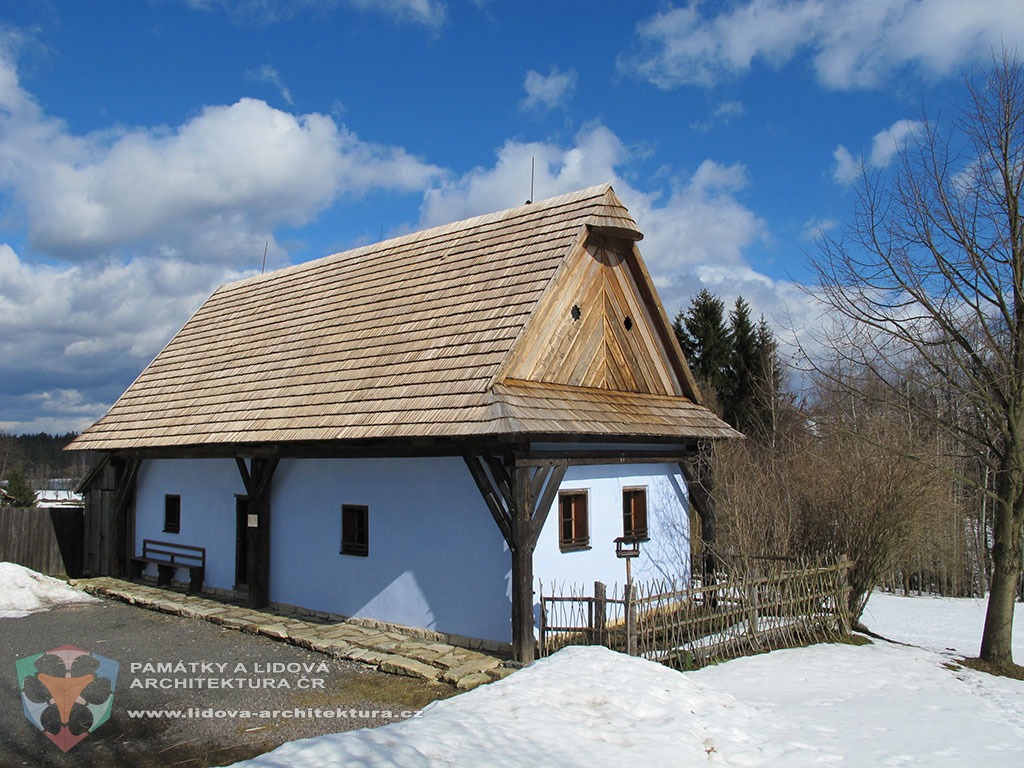
Boarding and cladding
In areas with a harsher climate, cladding on the outside is inseparably bound to timber houses‘ architectural form. This is especially true for the border mountain ranges of northern and northwestern Bohemia (the Giant Mountains and Ore Mountains) and southwestern Bohemia (Bohemian Forest). The facing was made of vertical boards or shingles and mostly covered the exposed windward side. Horizontal boarding was also later used in northern Bohemia, which showed a noticeable endeavor to imitate the style of masonry architecture and its structure. Timber gables were also covered, especially with slate and fiber cement tiles known as „eternit.“ Different shapes or colors were combined at the same time.
Plastering, painting and colouring
It was typical for timber houses to paint the horizontal joints between beams and cutting surfaces, such as the beams‘ front ends. Painting around the door and window openings or between the windows was also a typical feature in some regions. The entire wall was whitewashed later. In some places, walls were even coated with a thick layer of earth screed. The timber buildings were “fit with a fur coat,” as the literal translation goes, especially in areas with easily available earth properties, such as the central Labe River basin area. The most common reason for this was to increase resistance to fire and to imitate masonry architecture.
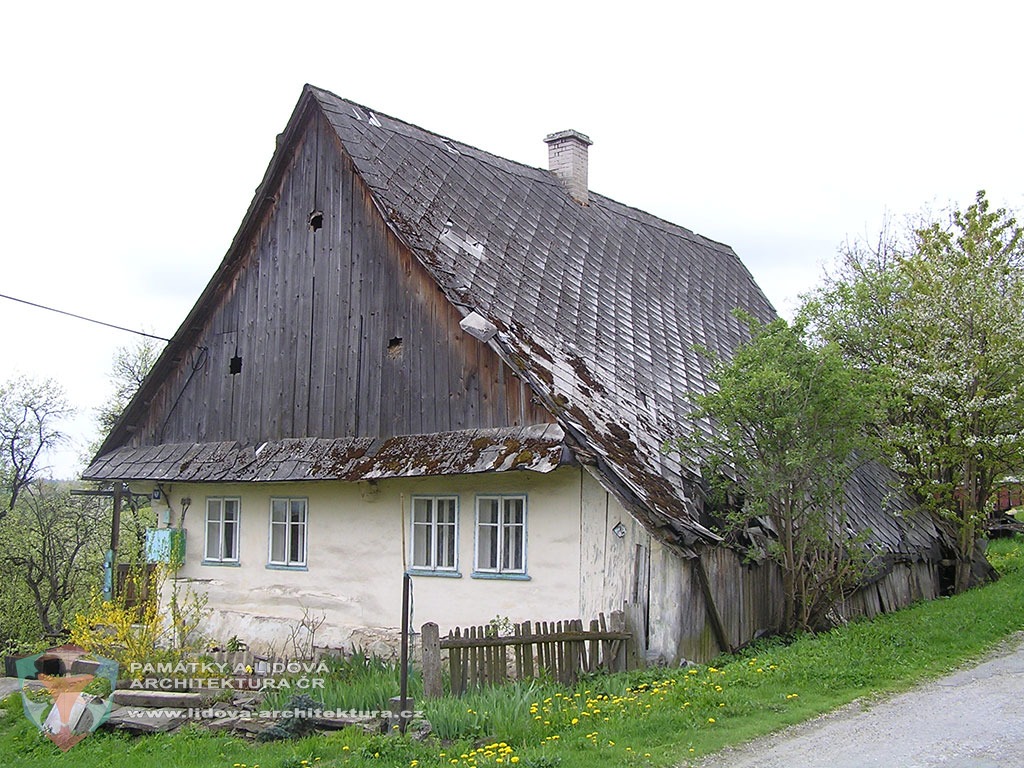
White or multicolored paint was also used on timber gables, reaching their pinnacles by the end of the 18th century or in the 1st half of the 19th century in some places. Gables were decoratively painted in northeastern and eastern Bohemia, eastern Moravia, and the Bohemian-Moravian Highlands. In the case of older roofs with an upper small half-hip, the closing boards were also painted.
In addition to geometric or floral ornaments, the boards bore relevant information about the timber building itself or the builder. As a general rule, those were the year, the name of the builder or carpenter’s master, and occasionally various texts. The protective Christogram JHS or IHS was also often repeated, denoting the first three letters of the Greek name of Jesus or Iesus. Analogously the acronym INRI or JNRJ represents the Latin inscription Iesus Nazarenus, Rex Iudaeorum, in English reading as Jesus the Nazarene, King of the Jews.
Martin Cernansky © Timber buildings in the Czech Republic
The article was published in:
DABAEIH, M., PRIETO, V. , ed., 2016. Vernacular Architecture Reflections. Challenges and Future. Lunds Universitet. SKU: 978-91-7267-387-8.
Literature:
ŠKABRADA, J., VODĚRA, S., 1975. Vesnické stavby a jejich úprava. Praha: Státní zemědělské nakladatelství.
MENCL, V. ,1980. Lidová architektura v Československu. Praha: Academia.
FROLEC, V., VAŘEKA, J., 1983. Encyklopedie: Lidová architektura. Praha: Státní nakladatelství technické literatury.
ŠKABRADA, J. , 1999. Lidové stavby: Architektura českého venkova. Praha: Argo.
Timber framing. In: Wikipedia: The Free Encyclopedia [online]. Wikimedia Foundation 2001–, https://en.wikipedia.org/wiki/Timber_framing

