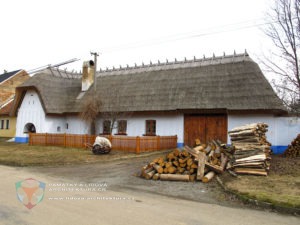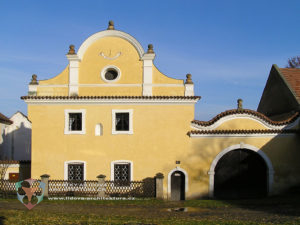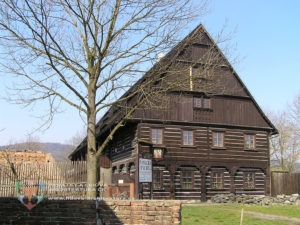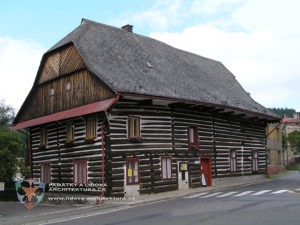Brick buildings architecture and masonry in the Czech Republic
Bricks became widespread throughout the countryside of present-day Czech Republic countryside relatively late, the main reason being anti-fire regulations issued under Empress Maria Theresia’s reign. These measures were repeated later concerning non-compliance with the ordinance.
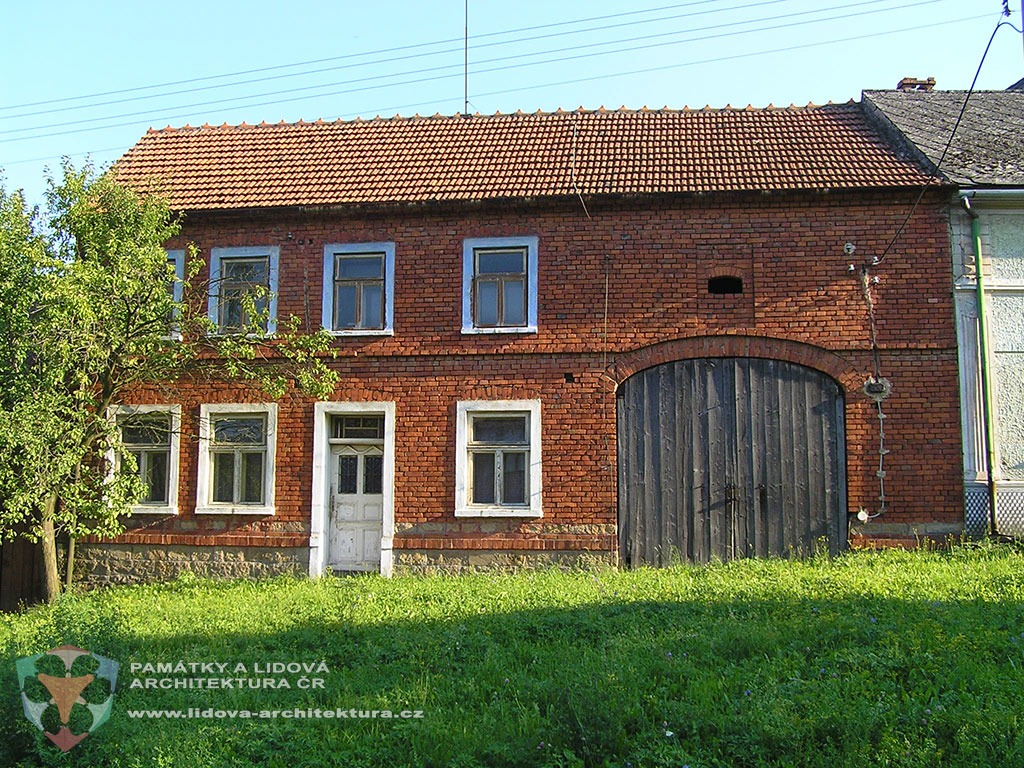
Historical brick buildings
Brick, bricklayers and plasterers
Except for outlying forested regions, bricks gradually prevailed throughout almost the entire territory of today’s Czech Republic. Manor and clergy houses were built of bricks earlier. In some areas, masonry buildings completely replaced the previous wood, earth, and stone buildings.
Bricks are made of applicable earth without stone. The raw material’s binding properties are fundamental, allowing for manual or machine molding into the desired shape. For hand molding, a wooden frame was used that corresponded with the size. They were made by builders themselves or by specialized makers called brick-burners or manufactured in brickyards. Bricklayers were working in crews led by an experienced bricklayer foreman. Roofing tiles and tiles for tiled stoves were also made by firing.
Bricks represent a fire-resistant material with good thermal insulation properties. Apart from this, they allow for the effortless and cheaper construction of walls and vaults due to their identical size. A leading position among vaults was held by lowered vaults that resemble the top part of a dome cut off by internal vertical planes of walls. This type of vault was abundant in the Czech Republic villages in the 1st half of the 19th century. The same vaults were used for stylist architecture in the Baroque period, which reached its pinnacle in the Czech Republic in the 1st half of the 18th century.
These vaults were replaced by arc-shaped vaults from the 2nd half of the 19th century. Arc-shaped vaults were vaulted between arches at first and later into rolled steel joists. In addition to the entrance hall and corridors, these vaults were used mainly for cowsheds and stables. However, the stone was initially less expensive in some places, so bricks were used only for the corners, ledges, and around openings. They were used here for reveals (jambs) and arches. Apart from regular, special-shaped bricks were also made with a rounded alternatively bevelled edge or edges.
Masonry buildings of bricks
Brick buildings were generally built already with lime mortar. The thickness of the masonry usually did not reach such dimensions as in the case of stone buildings. In gables, the simple bonding of stretchers was sufficient, i.e., bricks placed with their long narrow side exposed, alternatively strengthened by rear pillars.
The vaults were also very lightly built and strengthened by upper ribs hidden in the loft. Important regions with brick architecture include the lowlands of south Bohemia and many other areas with buildings from the 19th century. This period represents a peak in terms of the number of buildings, the architectural quality of their construction, and decoration included.
In addition to houses and granaries, gateways are also worthy of attention, albeit already segmentally arched. The outlines of the wall top and stucco decorations are all similar if the buildings were built or rebuilt in the same region at the same time. Later pillared gateways were also made of brick, and the pillars themselves could have been inspired by aristocratic architecture.
Roof and roof covering
In brick buildings as well, roof trusses were made of timber. Truss frameworks were still designed as collar beam roofs with two “standing or lying chairs,” as the literal translation goes. New types of carpentry joints were already prevalent. One of the reasons for constructing such a roof was the added weight of solid and fireproof ceramic roofing tiles compared to the previous covering.
Generally, these came about from the end of the 18th century with possible lagging in outlying areas. The roof tiles were initially handmade and machine-produced later. Plain or grooved tiles were prevalent and had a different shape of their lower edge, for example, straight with rounded vertexes, pointed, segment, semi-elliptical, or semi-circular. S-shape tiles were used locally, while mission or barrel tiles covered more gateways and great importance buildings.
Plaster and decoration
Brick buildings could be left without plaster or plastered on the front as well as other facades. Lime plaster was tinted with natural pigments and predominated to the detriment of earthen plaster from around the middle of the 19th century. In the case of external surface finishing, impressive stucco decorations prevailed and contributed to many regions‘ unmistakable appearance. For all the examples, it is crucial to mention southern Bohemia, more precisely the villages around the marshlands nearby Soběslav or Hluboká. These areas are famous for many conservation areas, including the Holašovice village (UNESCO).
Often-repeated decorative motifs were structural components adopted from style architecture and ornamental symbols. The stylistic elements were sometimes loosely interpreted and represented pilasters, lesenes, cornices, scrolls, chambranles, and various forms of rustication or bossage. The ornamental symbols are usually related to the building itself, to nature, or religion. These included, for example, frames with the date of construction or reconstruction and the initials of the builder. The front facades also bore trees, flowers, leaves, small crosses, or the Christogram.
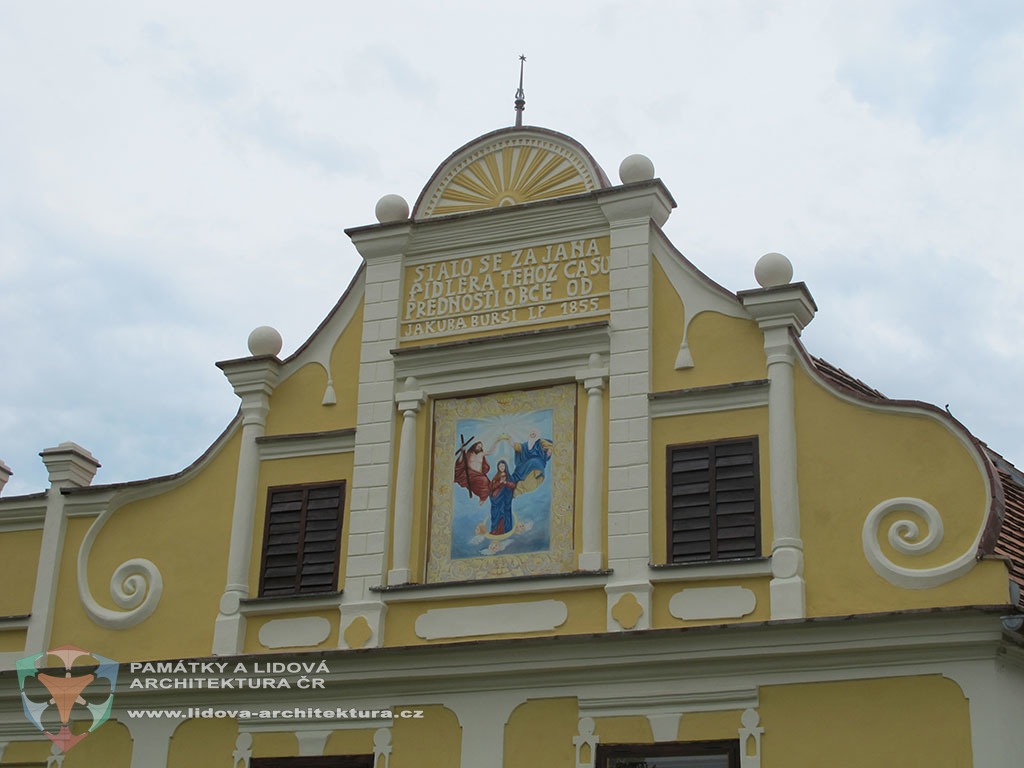
In addition to brick buildings, new decorations were often used on buildings previously made of stone that were newly plastered or even those with rebuilt gables. Textured decorations were inspired by architectural styles and folk themes at the same time. As a result of local patterns and separate craft teams, regions may be more or less different from each other. In cases of buildings without plaster (fair-faced), the color of bricks and bonding in the brickwork is the determining factor, as the regions also maintain a unique character in these cases. Examples include the Haná area, an ethnographic region in central Moravia.
Martin Cernansky © Brick buildings architecture in the Czech Republic
The article was published in:
DABAEIH, M., PRIETO, V. , ed., 2016. Vernacular Architecture Reflections. Challenges and Future. Lunds Universitet. SKU: 978-91-7267-387-8.
Literature:
ŠKABRADA, J., VODĚRA, S., 1975. Vesnické stavby a jejich úprava. Praha: Státní zemědělské nakladatelství.
MENCL, V. ,1980. Lidová architektura v Československu. Praha: Academia.
FROLEC, V., VAŘEKA, J., 1983. Encyklopedie: Lidová architektura. Praha: Státní nakladatelství technické literatury.
ŠKABRADA, J. , 1999. Lidové stavby: Architektura českého venkova. Praha: Argo.

